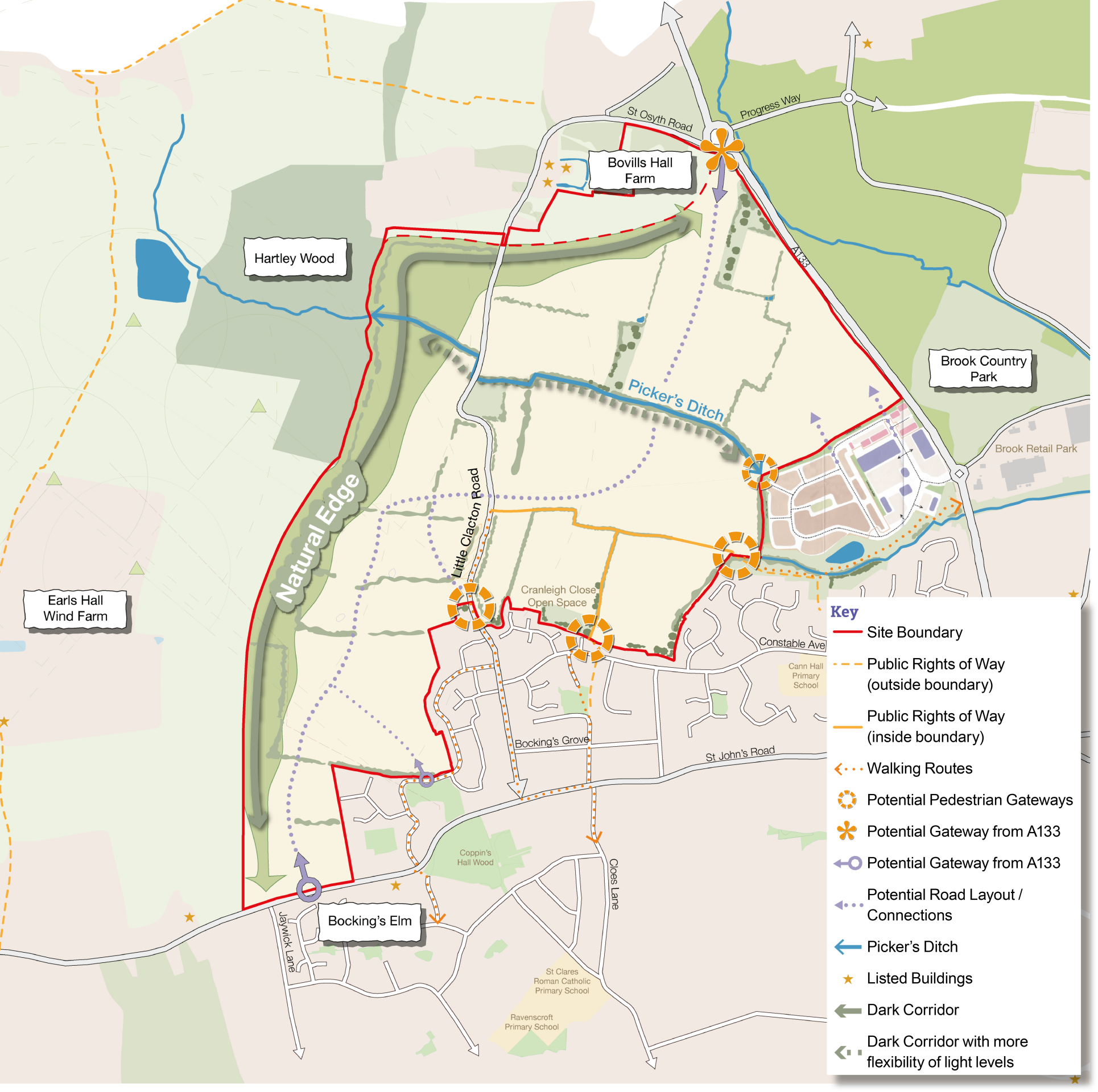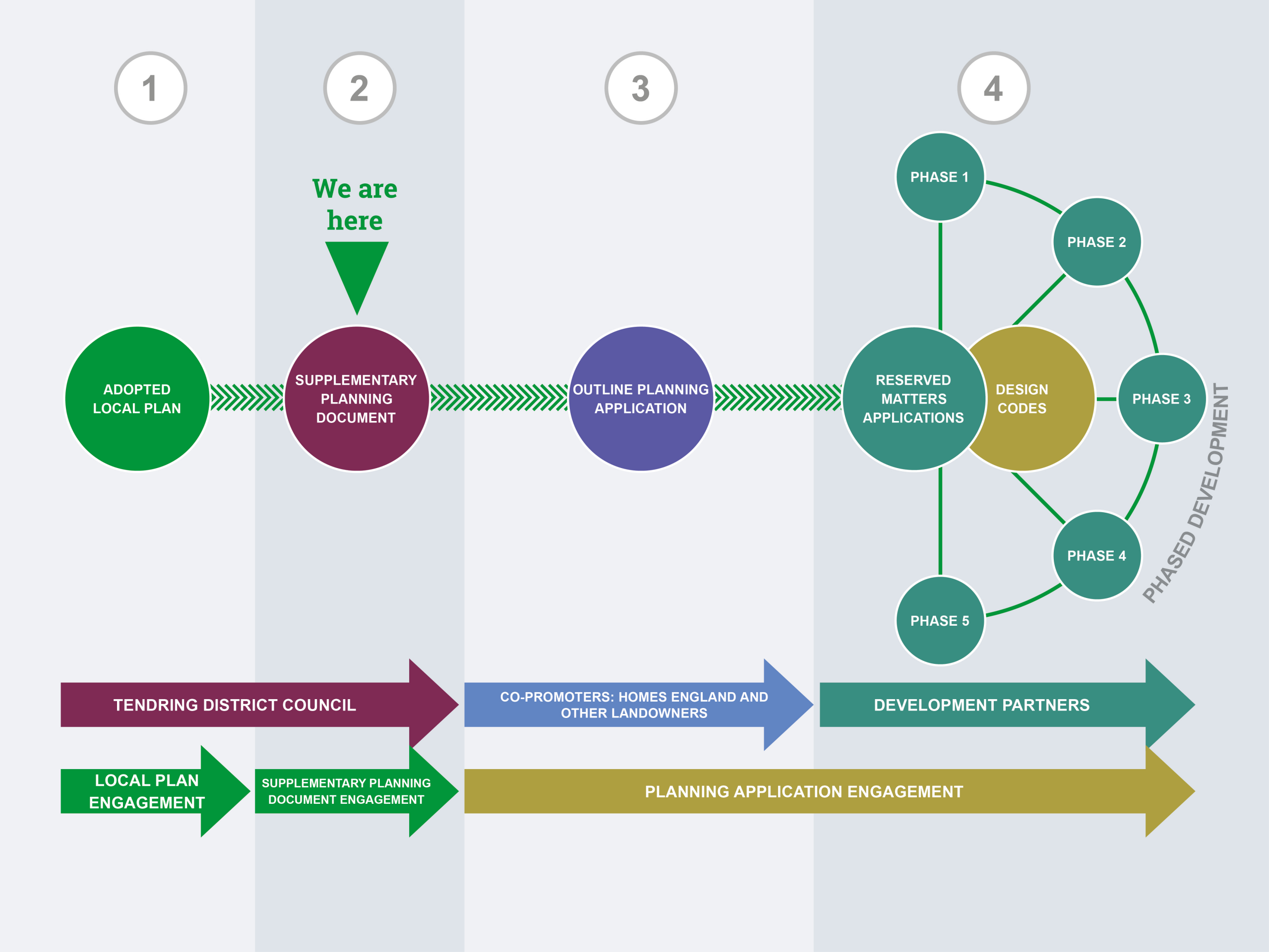Who are Homes England?
Homes England is the Government’s Housing and Regeneration Agency. We’re here to drive the creation of more quality homes and thriving places so that everyone has a place to live and grow.
We believe affordable, quality homes in well-designed places are key to improving people’s lives.
We do not build homes ourselves but remain involved in our developments until they are complete to ensure high standards are met by our selected development partners.
Hartley Gardens comprises land made up of various owners, including Homes England (click the image to enlarge).
Planning policy context
TDC’s Local Plan Section 2 allocates land at Hartley Gardens for the provision of approximately 1,700 homes, employment and supporting community facilities and infrastructure within site allocation Policy SAMU2 (Hartley Gardens).
This Policy requires development to be delivered through a comprehensive and co-ordinated approach. To achieve this, the Council recommended preparation of a Supplementary Planning Document (SPD) or comprehensive masterplan.
The SPD builds on, and provides more detail to the site allocation policy for Hartley Gardens, and includes a Vision, Core Objectives, Spatial Framework and a series of guiding principles that will help us develop our proposals and be used to help the Council to determine future planning applications for the Site.
Hartley Gardens in its context - the SPD boundary is highlighted in red (click the image to enlarge).
A Supplementary Planning Document (SPD) is a document prepared by the Council, in this case by Tendring District Council, that provides further advice and guidance to support the Local Plan. The Hartley Gardens SPD builds upon and provides a further level of detail to what is in Local Plan site allocation policy SAMU2. The SPD will be a material consideration in determining future planning applications for Hartley Gardens.
To support the SPD, an accompanying site specific Hartley Gardens Infrastructure Delivery Plan (HGIPD) has also been prepared. This HGIDP provides further detail on the planned approach to be taken for infrastructure delivery. Once adopted, we will use this to inform our proposals for the site, ensuring that infrastructure is delivered alongside new homes in the right place at the right time.
A Spatial Framework is a long-term masterplan that makes the connection between buildings, social settings, and their environments. It includes recommendations and proposals for the site’s green spaces, housing, schools, transport, and community facilities, as well as its connections to local places.
An Outline Planning Application sets out the principles of a development, including the general arrangement of open space and development, key streets and connections. The detailed layout of houses, streets and landscape will be submitted after the Outline Planning Application and are called ‘Reserved Matters’. The Outline Planning Application will need to demonstrate compliance with planning policy of the Development Plan and the key principles set out within the SPD and Spatial Framework.
Homes England will be preparing an outline planning application for Hartley Gardens which covers much of the site allocation area and there will be an opportunity for the wider community to provide feedback on this application before it is submitted to TDC.
Planning process
Hartley Gardens is being brought forward through a structured planning process, with opportunities for residents to have their say at each stage. Below is an overview of key stages.
Planning process diagram (click the image to enlarge).
We are currently in Stage 1 of the public engagement
Stage 1: Fact finding – learning about the site and community aspirations, SPD and IDP consultation and proposals
Winter 2023 – Autumn 2025This has been the focus of work to-date. We have undertaken surveys and site investigations, and tested options for new housing types, local facilities, access routes, transport and community infrastructure. We undertook an initial stage of engagement (summer 2023) to understand opinions and feedback on issues, opportunities and priorities for Clacton-on-Sea and Hartley Gardens. This led to establishing a series of community priorities, which informed a Vision and Core Objectives for the SPD for Hartley Gardens.
TDC are leading the consultation on the SPD and IDP (6 October – 17 November 2025), and you will be able to review it and submit your comments to TDC. You are encouraged at this stage give your comments on aspects such as overall design principles, infrastructure, connectivity and open spaces. Opportunity for comments on more intricate details such as building materials will come at a later stage through the preparation of planning applications.
Adoption of the TDC's Hartley Gardens SPD and IDP
Winter 2025/26Following the SPD consultation period, TDC will review all the comments received, and proceed to preparing a final version of the SPD for adoption. If approved, the SPD and supporting IDP will be the basis against which we will prepare an Outline Application for the site.
Stage 2 Engagement - Homes England’s Outline Planning Application
Winter/Spring 2025/26The OPA will use the policies, guidelines and principles set out in the Local Plan and SPD. The OPA will provide greater certainty around key components, such as the proposed location of key land uses, the alignment of key streets, access points and the extent and location of open spaces.
You will be able to provide comments at this stage through the community engagement on the emerging outline planning application before the application is submitted to TDC.
Stage 3 Submission of Outline Planning Application
Summer 2026Following the community engagement event , an OPA will be submitted by Homes England to TDC. There will be a statutory consultation process run by TDC which will provide further opportunity for you to make comments on the proposals.
While still not fully detailed, the outline planning stage will provide a clear proposal and this would be followed by Reserved Matters applications, where the detailed design of the buildings, streets and landscaping will be submitted to the Council or approval.
Find out more and get involved
The project team
Campbell Reith: Engineering and technical lead
Engagement platform provided by Participatr
Privacy and cookie policy // Website terms of use // Accessibility statement








